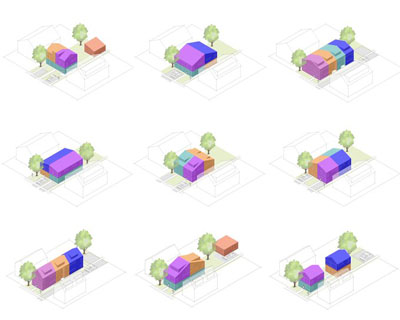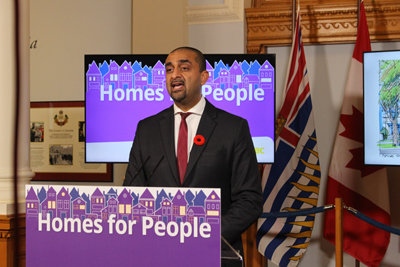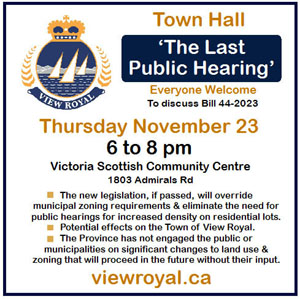
Thursday November 16, 2023 | VICTORIA, BC
by Mary P Brooke | Island Social Trends | HOUSING NEWS
The BC government is aiming to bring innovative solutions and new tools to tackle the current housing crisis.
The current housing crisis — most notably a shortage of supply but also cost to own or rent — has been growing over a long period time due to a range of factors including:
- government housing policy lag in previous decades,
- a skewed marketplace driven by the banking/investment sector to favour developers with projects for higher-income buyers,
- no purpose-built rental for about the last 30 years,
- speculation in the housing market (with housing as a financial investment tool over and above its function as places for people to live),
- slower or minimal bylaw policies in many municipalities as related to housing and variable types of properties,
- recent challenges with short-term rentals siphoning off places for people to live longer-term,
- the impacts of inflation,
- supply-chain shortages,
- labour shortages,
- a deeply widened buyer market as the economy boosted some households over others,
- and more.
Pre-approved residential designs:
Today the Province announced that it is creating new pre-approved residential designs for triplexes, fourplexes and laneway homes. This will help take a burden off developers and give more confidence to municipal councils who are approving housing projects.
“New standardized home designs will allow all home builders to take off-the-shelf designs in order to expedite home construction,” said Housing Minister Ravi Kahlon today in a Housing Ministry news release. He also said that a “variety of designs will be added in the coming years so that communities remain vibrant”.

“This project will be yet another tool in our growing toolbox to make sure we’re doing everything possible to accelerate the construction of new homes within the reach of people in the communities they want to live in,” said Kahlon today.
RFP open to Dec 13, 2023:
A request for proposals to select a consultant was issued November 15, 2023, for the first phase of the project and will close December 13, 2023.
Standardized designs and plans are expected to be available to local governments by summer 2024.
New standardized designs will help build more homes quicker
Full news release – Nov 16, 2023 (10:15 am)
Homeowners and builders will soon be able to develop new housing quicker and with less cost as the Province works to create new standardized designs for small-scale, multi-unit homes, such as townhomes, triplexes and laneway homes.
“In order to address our housing crisis, we must use innovative solutions to enable housing to be built faster,” said Ravi Kahlon, Minister of Housing. “Having standardized building designs available can help streamline the permitting process. We will work to add additional designs in the coming years to ensure our communities remain vibrant and have a variety of housing options.”
Through the new Standardized Housing Design Project, the Province is creating new standardized, customizable residential designs for small-scale, multi-unit housing built on single lots. These designs can be adopted by local governments and offered to builders and homeowners at a significantly below-market cost to expedite permitting and development. The Province is seeking to engage a consultant team to provide expert advice on the development of these designs.
Standardized designs can substantially streamline the permitting process to make it easier for local governments to give building-permit approvals quickly and save builders and homeowners the costs that come from expensive design services. They also assist smaller local governments that may not have the resources to develop standardized designs to help approve developments efficiently and quickly.
The move follows the recent introduction of legislation that, when passed, will allow three to four units on land currently zoned for single-family homes and duplexes, and as many as six units near bus stops with frequent transit service. During the consultation process, local governments suggested a catalogue of design options needs to be available to support small-scale developers, builders and homeowners to build these new homes.
A request for proposals to select a consultant was issued Nov. 15, 2023, for the first phase of the project and will close Dec. 13, 2023. The consultant’s scope of work will include collaborative engagement with industry professionals and local governments to develop the design parameters that can be used to create standardized housing designs. The consultant will also support the Province in reviewing the draft and completed designs.
RELATED ARTICLES BY ISLAND SOCIAL TRENDS: (article continues below this list)
- Saanich is up to the task of building more homes quickly, says Mayor (Opinion-Editorial – November 13, 2023)
- Housing legislation takes affordability into account, says Minister Kahlon (November 10, 2023)
- Smart combo: more housing near transit hubs (November 8, 2023)
- Pushback on housing legislation over cost impacts, municipal load, development chill (debate by the Opposition, Nov 9, 2023)
- BC legislation to streamline delivery of homes, services, infrastructure (November 7, 2023)
- Hoped-for housing explosion based on multi-unit zoning (November 2, 2023)
- Clamping down on short-term rentals to free up housing stock (October 16, 2023)
- BC Legislature Fall 2023 session: housing, emergency management, crime, international credentialing, reconciliation (October 1, 2023)
- BC housing initiatives announced twice this week (September 29, 2023)
The Province will work with the consultant for nine months, with the goal to procure design services by spring 2024. Standardized designs and plans are expected to be available to local governments by summer 2024.
As many as 10 different designs will be developed. The designs will comply with the BC Building Code and are expected to be as close as possible to building-permit ready, recognizing minor amendments may be required by local designers or architects to take into account specific site conditions. The designs will be created for various lot sizes and configurations to be widely applicable throughout B.C. and are expected to help builders and homeowners add increased density to their existing properties quickly and more affordably.
In addition to the housing designs, a separate project is underway to develop guidebooks that can act as a blueprint for local governments to implement a pre-approval process and provide guidance to homeowners and small-scale builders about how to add density to their lots with standardized designs.
The Standardized Housing Design Project is in line with a key strategy of the Homes for People action plan to unlock more homes quicker by creating the conditions to encourage faster housing construction while also reducing development costs and approval delays. It also builds on actions such as the Housing Supply Act that allows the Province to set housing targets for municipalities with the greatest housing needs and greatest population growth.
Quotes:
- Tom Dyas, mayor of Kelowna – “We applaud the Province’s initiative to provide standard designs for infill housing, as we have witnessed the benefits of this approach in Kelowna. We initiated a similar design competition in the past that facilitated the accelerated construction of fourplexes on former single-family lots. This helped to improve the attainability, quality and affordability of housing in our existing neighbourhoods, and also boosted the local economy by creating opportunities for local builders.”
- Mike Moffatt, founding director, PLACE Centre – “Making standardized designs available speeds up approval processes, accelerates the adoption of innovative new technologies and techniques and reduces construction costs. British Columbia is once again showing leadership in addressing the housing shortage and providing a model for other provinces to emulate.”
- Tamara White, executive director, Small Housing – “Small Housing’s research shows that standardized designs for laneway homes and multiplexes can reduce uncertainty and costs for builders by significantly simplifying permitting, saving builders and local governments time and money. They also can raise aesthetic and energy efficiency design standards and help community members imagine what new housing options can look like in their neighbourhoods. We commend the work of the Province in recognizing the crucial role that standardized home designs will play in making our communities not just more livable and vibrant, but in ensuring that housing becomes more attainable for the many and not just the few.”
- Maura Gatensby, architect, lead practice adviser and regulatory liaison, Architectural Institute of B.C. – “Codes are advancing rapidly and it can be difficult for the construction industry to keep up with the changes. The provision of standard designs of code-compliant homes will assist in addressing affordability, while making high-quality designs of the latest high-performance standards more readily available.”
Quick Facts:
- This project is part of a $19-billion housing investment by the B.C. government.
- Since 2017, the Province has nearly 77,000 homes that have been delivered or are underway.
- In a related move, the Province allocated as much as $91 million over three years for a pilot project encouraging homeowners to develop new secondary suites in 2024.
- The BC Building Code is a provincial regulation that governs how a building’s construction, alterations and demolitions are required to be carried out.
===== GOVERNMENT LINKS:
- Request for proposals: https://www.bcbid.gov.bc.ca/page.aspx/en/bpm/process_manage_extranet/183220
- BC Building Codes and Standards:
https://www2.gov.bc.ca/gov/content/industry/construction-industry/building-codes-standards/bc-codes - Steps the Province is taking to tackle the housing crisis and deliver affordable homes for British Columbians: https://strongerbc.gov.bc.ca/housing/
- B.C. legislation: https://workingforyou.gov.bc.ca/legislation
A backgrounder follows.
Backgrounders
Facts about standardized housing design project
The Province is launching its Standardized Housing Design project in two phases.
First, the Province will engage a consultant team to provide expert advice on the development of standardized designs for small-scale, multi-unit dwellings and accessory dwelling units.
Second, the Province will select a designer to create as many as 10 designs based on the design parameters determined by the consultant team.
Key points related to the overall project:
- Objectives
- To make it easier for local governments and faster for builders to construct small-scale multi-unit dwellings (SSMUDs) and accessory dwelling units (ADUs).
- To lower the initial design costs and building costs for SSMUDs and ADUs for homeowners and small-scale builders.
- To provide a catalogue of quality BC Building Code-compliant building designs.
- To improve livability of unit layouts.
- Phase 1 – Consultant Output
- Effective stakeholder engagement with local governments and industry experts to determine the design parameters that take into account various site configurations and conditions, design layouts and unit sizes.
- Support in drafting the designer procurement materials to ensure accurate guidelines in the request for proposals and provide ministry support in evaluating proposals received and in the selection of a qualified designer.
- Provide subject matter expertise in evaluating draft and completed designs delivered under the design contract with the selected designer.
- Phase 2 – Designer Output
- SSMUDs
- Six designs for multi-unit infill projects with as many as four units on a lot that are buildable and marketable with a focus on affordability.
- Designs are to target urban and suburban lots where the greatest uptake would be expected.
- Designs must account for varying lot configurations, such as laneway access, interior lots and corner lots.
- ADUs
- Four distinct designs for detached accessory dwelling units.
- SSMUDs
- Timeline
- Project launch: December 2023
- Procurement of designer: spring 2024
- Final designs available to local governments: summer 2024







