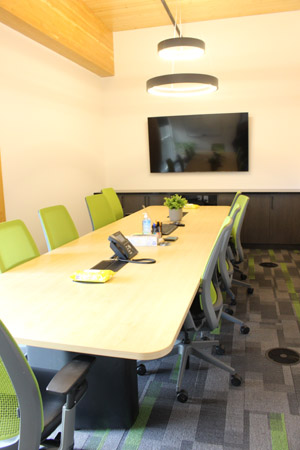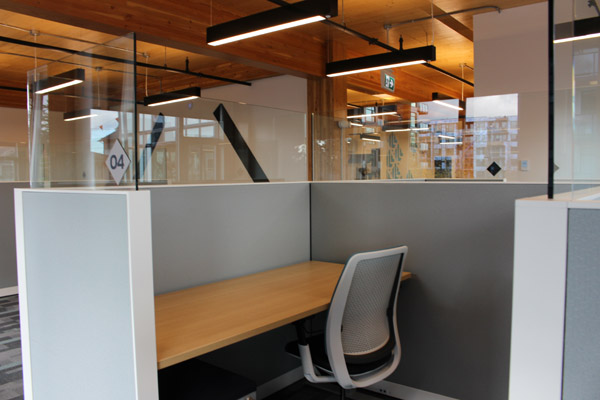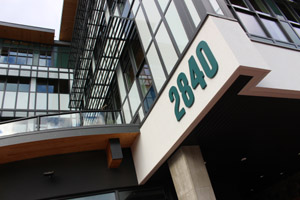
Friday November 5, 2021 | LANGFORD, BC [Updated November 7, 2021]
by Mary P Brooke, Editor | Island Social Trends
The brand new eco-friendly 5-storey Terminus building on Peatt Road in the heart of Langford sets a new standard and fresh pace for development and enterprise in the growing city.
After the developer Design Build Services moved in, they also welcomed various commercial tenants.
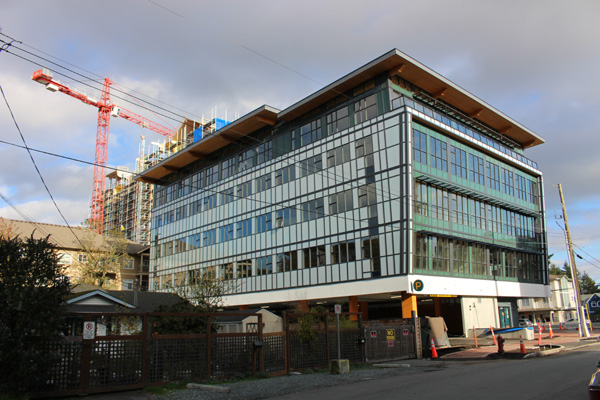
A reception for business leaders and the development community was held on October 12, to celebrate the launch of such an amazing new building within the Langford urban landscape.
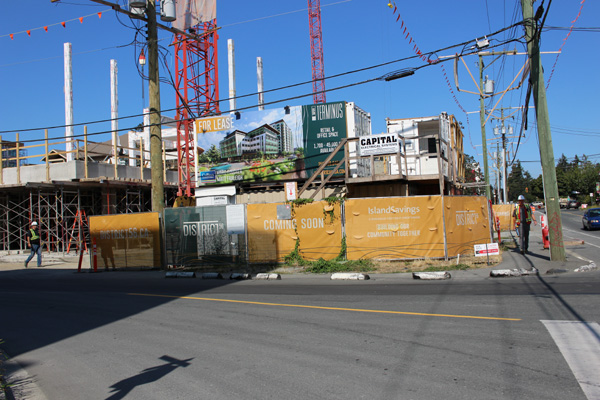
The modern building — one of the first mass timber structures on Vancouver Island — is a new opportunity for businesses to hang their hat, with a permanent leased space or renting out a temporary shared space. And it’s right next door to 11-storey Tallwood 1 which will offer rental accommodation once construction is completed.
Construction of the building at 2480 Peatt Road continued through the pandemic, using local trades as much as possible and with all COVID public health protocols in place.
A family team:
District 56, which the developer Design Build Services calls an “activated community for residents and businesses”. It’s their flagship building, invigorating the city they call home. They maintain an active working relationship with the City of Langford.
Design Build Services was founded in 2010 by Margaret McKay (with 30 years in land development experience), Gary Lahnsteiner (Mechanical Engineer and certified Project Management Professional), and Matthew McKay (Building Designer with 13 years of land development and construction experience). Rebecca McKay leads special projects and marketing.

Design Build Services has about 43 staff (about 10 in the design department) who run the robust local company that has integrated itself into the profile of Langford as a growing municipality. Even five adorable small dogs have their photos posted within the Design Build Services team profile page.
When Island Social Trends toured the building on an active work day recently, it was an upbeat environment, people being productive in bright open work spaces.
Influenced by a trip to Europe:
Among the influences for the name Terminus was the impact of seeing buildings during a trip to Europe where there was a convergence of commercial, retail, residential, transit all connected, says Design Build Services marketing rep Ashton Neurauter. This concept has been used in Toronto and other large cities for years, but now it’s making its Langford debut.
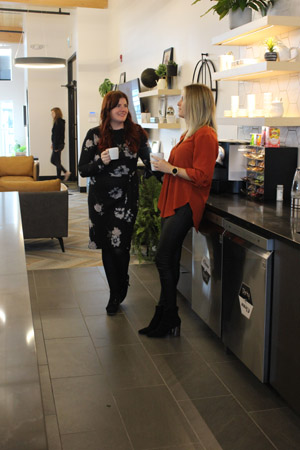
Terminus was inspired by the idea of crossroads and junctions, a place where the stories of people, businesses, and ideas begin. It’s a place that’s close to home.
Residential right next door:
Terminus brings an eco-friendly choice for businesses to connect with residents and visitors, and bring their ideas to life,” the developer says. The adjacent Tallwood 1 residential building will offer 11 storeys of purpose-built rental units with modern amenities (such as geothermal temperature control, in-suite laundry, EV-charge-ready underground parking, and bike storage) above ground-level commercial space.
Once Tallwood 1 construction is completed in spring 2022, the building will offer 128 residential units in 1-bdrm, 2-bdrm and 2-bdrm+den layouts for rent. All units will be pet friendly, which is likely to be highly popular.
Phase 3 of the District 56 project is called Tallwood 2, coming after Phase 1 and 2. After Tallwood 1 is complete, the third phase is set to be constructed at the corner of Peatt Road and Goldstream Avenue with a future market-driven plan featuring a community plaza at the gateway of downtown Langford.
A natural forest influence:
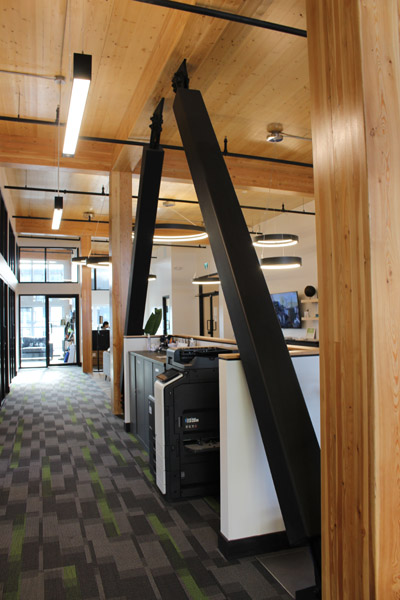
The mass timber construction methods at District 56 incorporate wood as the major building material. Significantly lighter than concrete, mass timber is a multi-layer product spanning two directions with precision accuracy resulting in a secure, airtight building solution.
Mass timber has proven fire resistance, is safer and faster to construct, and provides excellent structural and seismic performance. This results in a reduced carbon footprint and lower environmental impact compared to typical construction.
Wood-based buildings positively impact the psychological and emotional well-being of their occupants. Design Build Services says the wood-tone interior has inspired fresh colourful complements in interior design in their office building — each level has a different splash of colour (orange accent in the carpet on one level, bright green features on another), and plants are used for effect in several meeting and work areas.
Sustainable directions:
Sustainably driven, Terminus was constructed out of mass timber panels, with expansive floor plates and contemporary aesthetics. It is one of the first buildings in the world to use a buckling-restrained brace (BRB) system with mass timber beams and panels, to help withstand impacts from an earthquake.
The Province has committed that government-funded buildings will be constructed with mass timber to the greatest extent possible. Wood products like mass timber have a lighter carbon footprint than other commonly used building materials such as steel and concrete. As of July 2021, more than 370 buildings in BC feature mass timber construction.
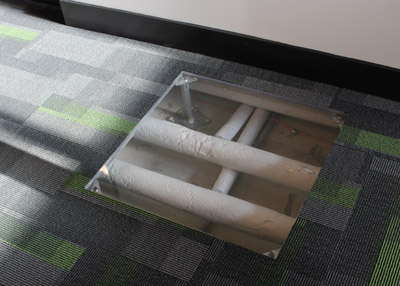
The building also features geothermal heating and cooling under raised floors. Below the building are 240 wells that were drilled to access natural heat below the surface. Water is used to pump and circulate heat through the building.
On display in the entryway to the Design Build Services offices on the fifth floor are heating and electrical processes within the floor.
The building is LEED Registered (for review after two years of operation).
Commercial on main, offices up:
Nestled in vibrant downtown Langford, Terminus is an eco-friendly building poised to serve as the hub connecting residents and businesses in the west shore area of Greater Victoria.
Nearby and onsite amenities along with sustainable clean air and energy initiatives make Terminus the leading choice for many businesses, the developer says.
For commercial leasing, Terminus features flexible floor plans with space for lease that ranges from 680 sq ft to 13,000 sq ft.
Several spaces are already leased, including F45 Gym, Rhino Coffee House and Victoria Sushi on main, Langford Business Center on the second floor, RBC Wealth Management, BMT, and Falcon Software on the third level, and BSR Accounting (Bentley Siu Redmon, CPAs) on the fifth floor.
Space is still available for lease on Level 3, all of level 4, and a small space on level 5. Construction continues in some parts of the building.
Design Build Services has their suite of offices on the fifth floor, with some nice views, a huge central kitchen communal area, and high ceilings that take advantage of natural light from plenty of windows.
Second-floor business center:
The Langford Business Center co-working space is on the 12,000 sq ft second floor of the five-storey Terminus office tower. It’s been set up as a business hub, for people to have another way to do business and connect with the active business community in real space in real-time.
It includes a reception and waiting area and small kitchen area.
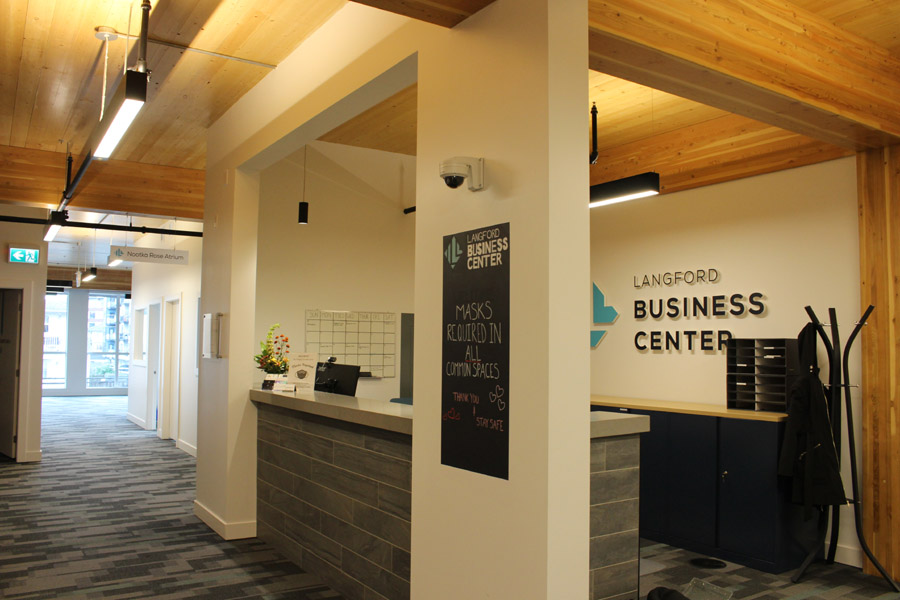
Many cities have had this sort of drop-in, short-lease business space rental service, including one in downtown Victoria several years ago, and of course in larger cities across Canada. There was even a smaller one in small-town Sooke years ago (adapted from the big-city model) called MapleLine Business Centre (now operating in Langford providing business support services including document preparation, printing and web content services). For Langford as a growing city the time has come for this physical business footprint in the downtown core.
The rental pricing is $395/month for an individual-use ‘hot desk’ which provides a desk and chair and electrical for computer setup. There is shared use of the waiting area and kitchenette, and the option to rent private meeting rooms (private units start at $895/month).
There are special member rates for those who sign up for 1-year or 2-year leases for the private suites in the business center.
Board room:
The Cascara Meeting room rents for $49/hour; full Garry Oak Boardroom to seat 24 at $199/hour (or portion to seat 12 at $99/hour).
The room setup includes large-screen monitors, with a layout suitable for training around a board table and committee meetings.
Exhibit & gathering space:
The large Nootka Rose Atrium on the second floor overlooks Peatt Road and offers city views through large windows. The space rents for $250/hour for hosting large business gatherings or receptions.
The long rectangular 1,700 sq ft room is one open area suited to a variety of uses including conferences and exhibits. A book launch has already been held there.
The room is presently adorned with some indoor tropical plants.
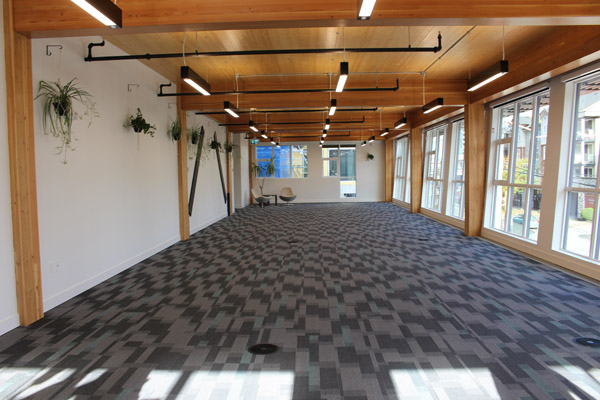
Upcoming open reception:
A free open house at the Langford Business Center for the west shore business community will be held on Thursday November 18 from 5 to 7 pm.
This comes as social interaction is beginning to pick up during toward the end of this second year of the pandemic, when most people are fully vaccinated against COVID-19.
People who attend the November 18 reception must be fully vaccinated against COVID-19 (bring BC Vaccine Card) and adhere to all public health protocols, including mask-wearing in indoor spaces.
The address is 211-2840 Peatt Road (at Hockley). There is street parking.



